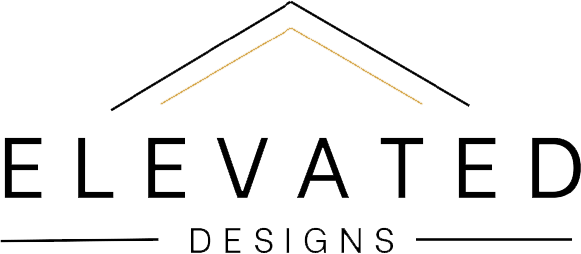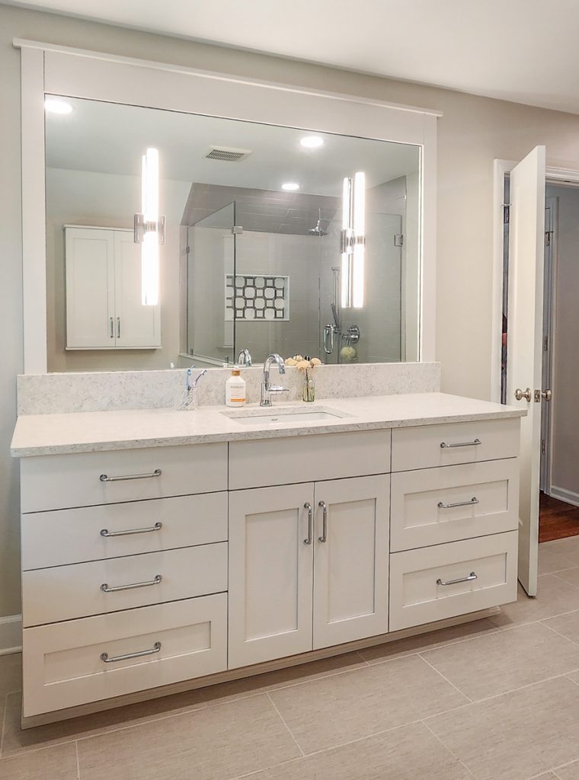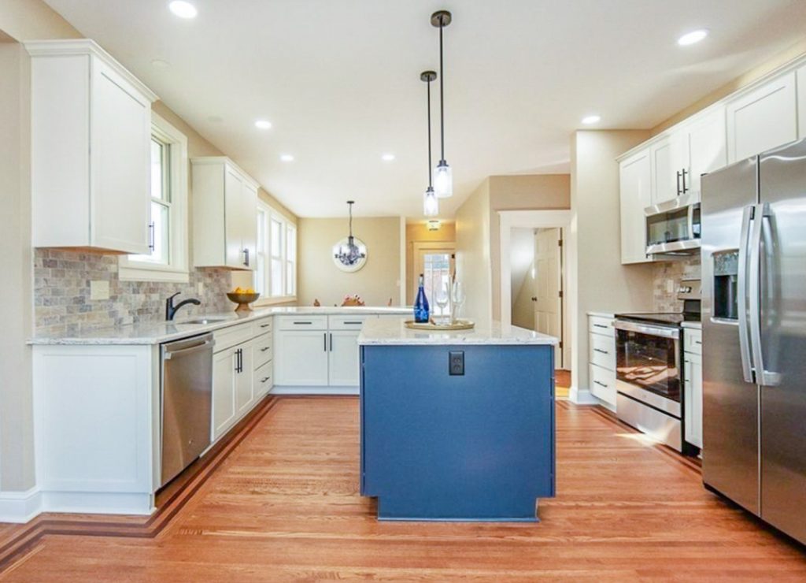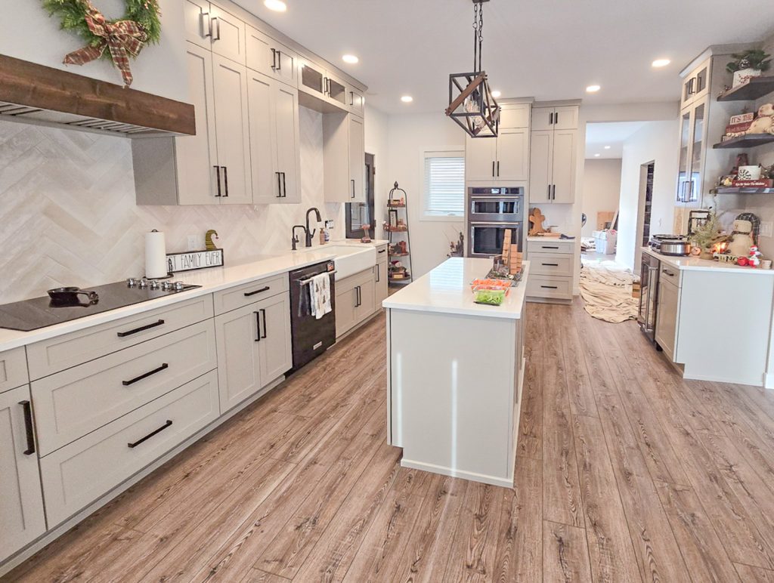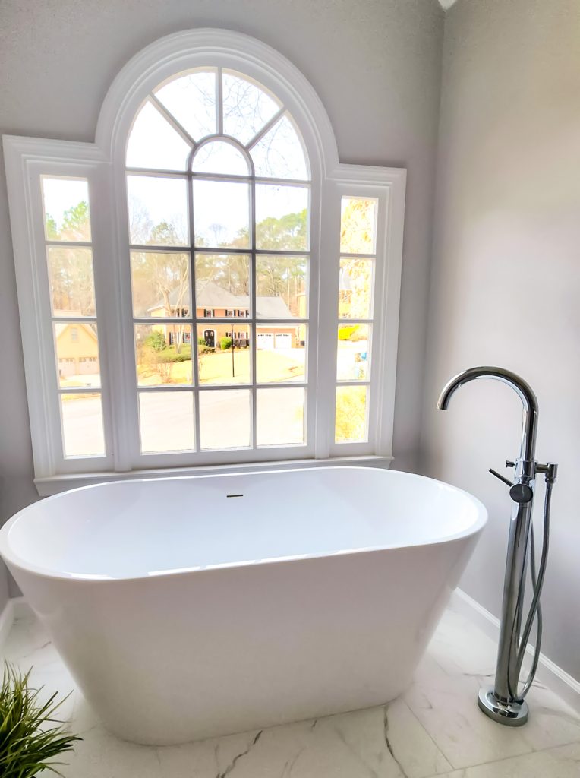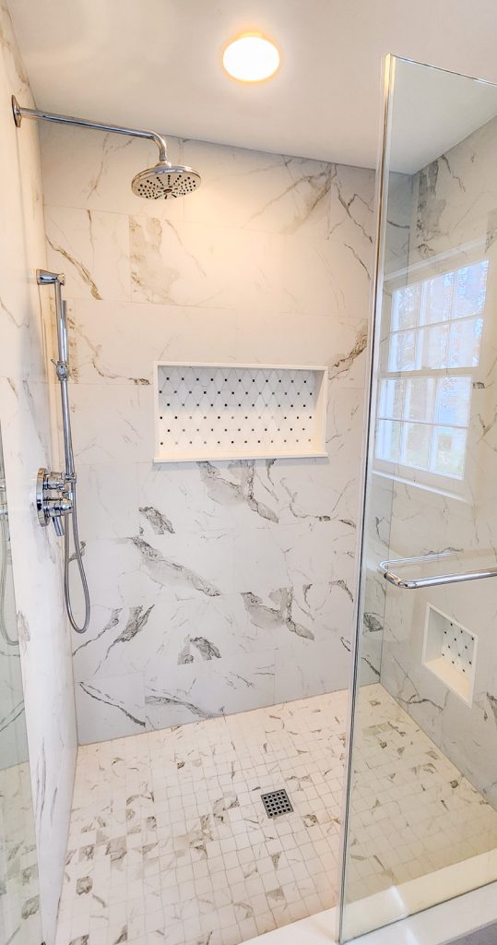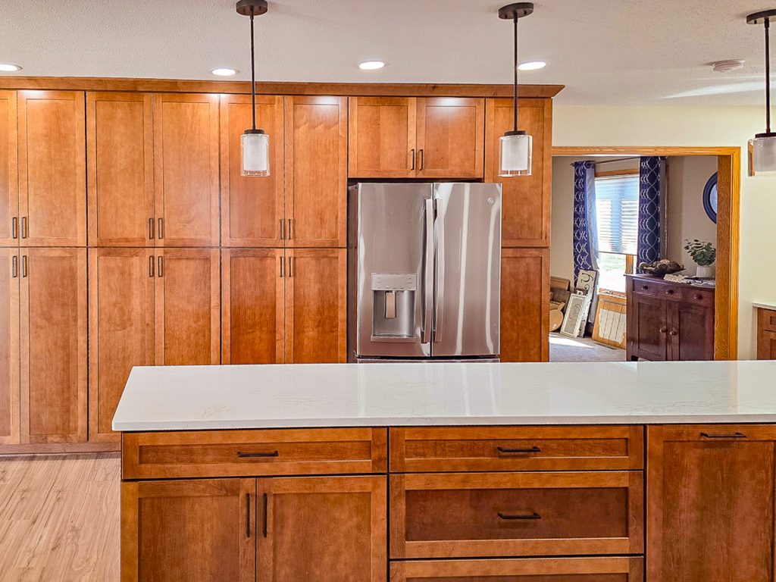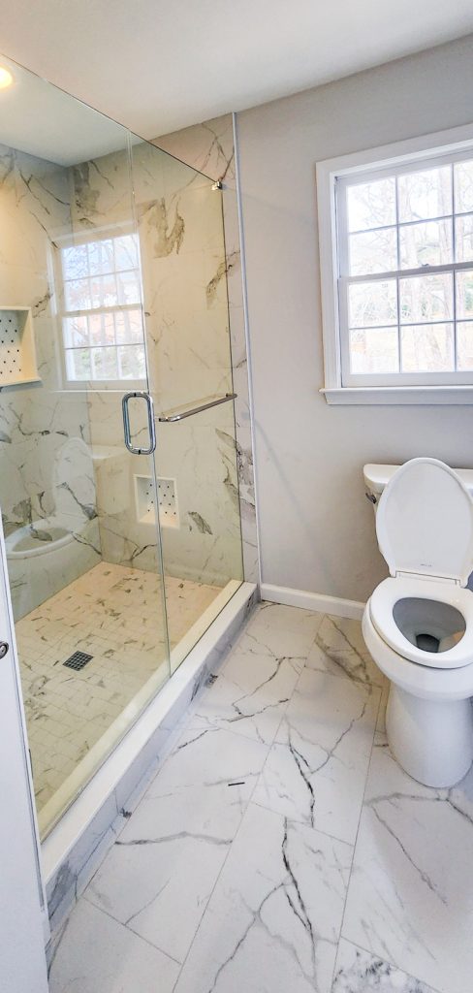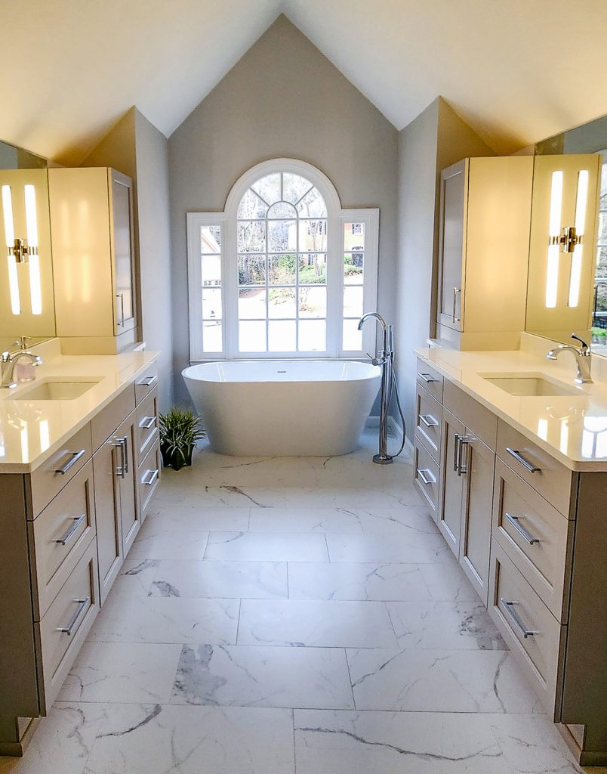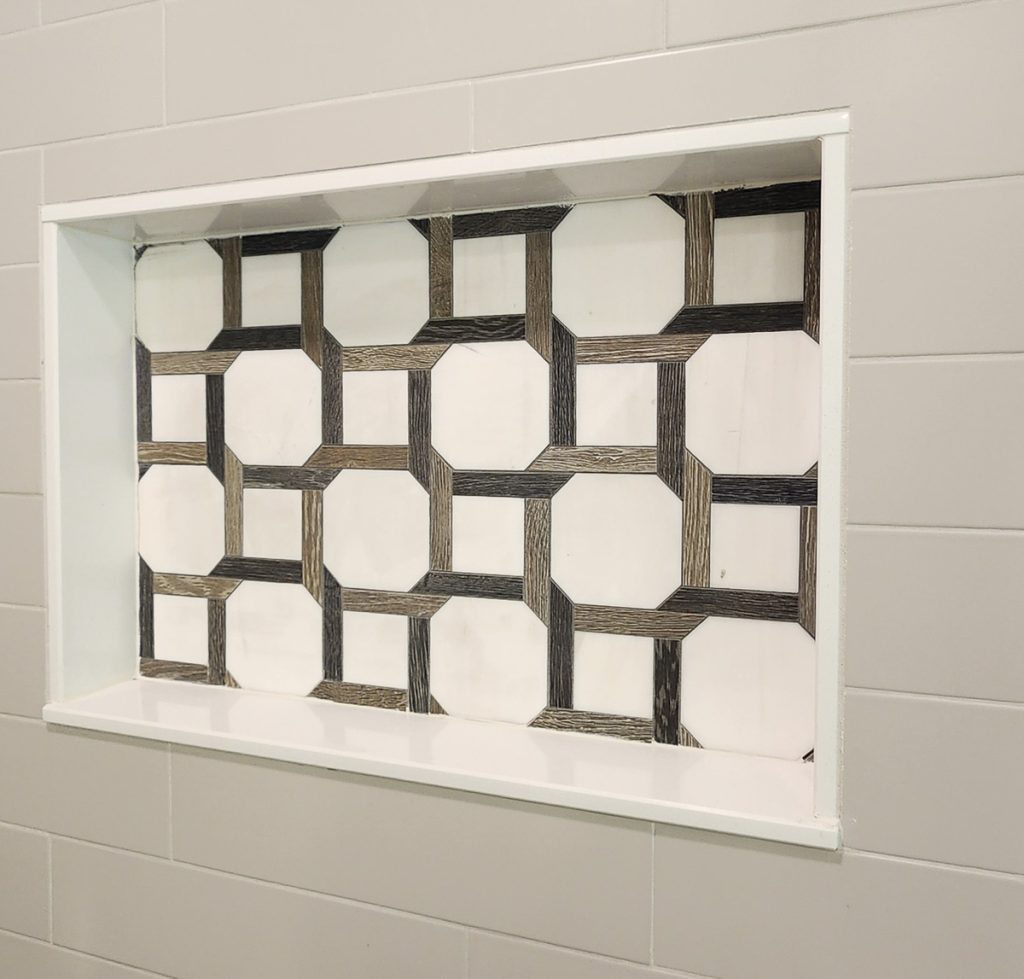Our Services
Transforming your Vision into a Reality
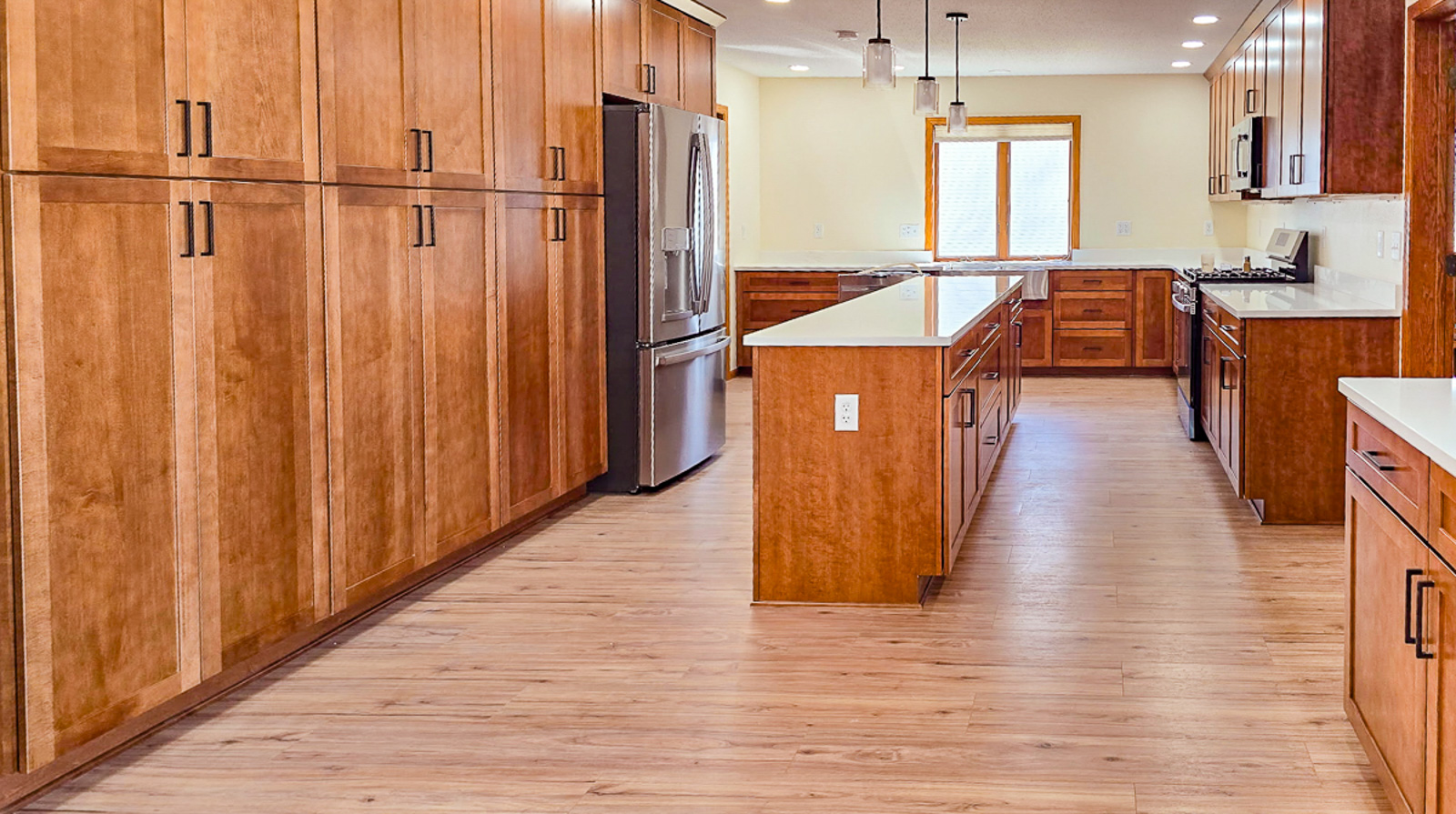
Space Planning
Maximizing every square foot for a seamless blend of style and function.
Scaled Elevations
We provide detailed, scaled elevation drawings that visually communicate the vertical layout and design elements of your space.
Mood Board Design
Our custom mood boards capture the visual direction of your project by combining color schemes, textures, and inspiration images to reflect your unique style.
Drafting Floor Plans
We create accurate, to-scale floor plans that lay the foundation for functional and beautiful space planning.
Design Consultation
Through one-on-one consultations, we offer expert guidance tailored to your project needs.
Concept Development
We bring your vision to life with creative design concepts that align with your needs, style, and space.
Custom Kitchen Design
Tailored layouts, premium cabinetry, and innovative solutions that elevate your space.
Custom Bathroom Design
From spa-like retreats to functional elegance, we design baths for comfort and style.
Material and Finish Selection
We curate cohesive quality material and finishes that balance aesthetics, durability, and functionality.
3D Visualizations and Renderings
For every job, we provide realistic 3D renderings that help you visualize your finished space. These renderings will incorporate your selected materials and finishes to make the space come to life.
Design Process
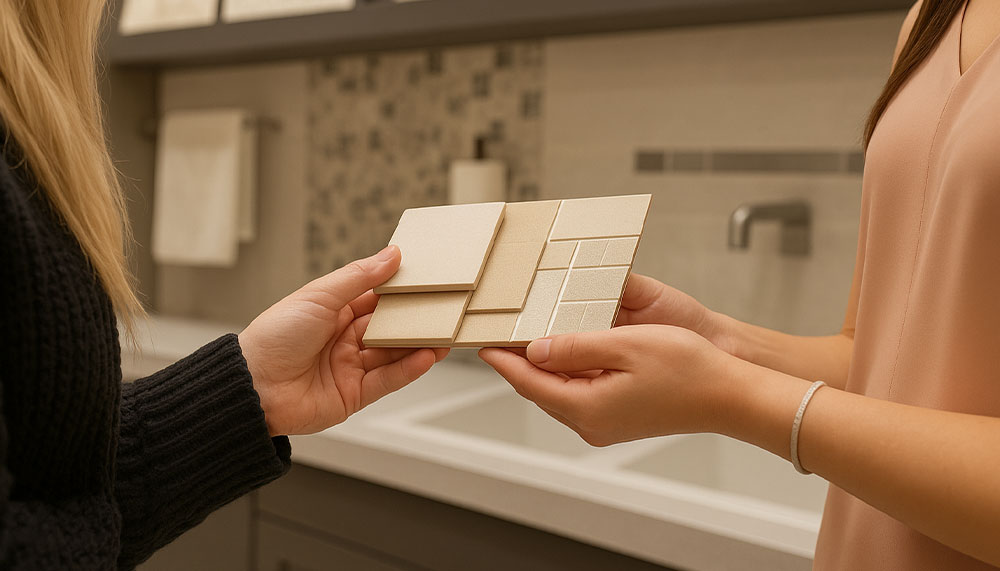
1. Consultation
This is a complimentary in-home consultation visit; we’ll explore your vision and discuss every detail to bring your dream space to life. From identifying the changes you want to make to understanding your style, lifestyle, and functional needs, we’ll cover it all.
This includes storage requirements, material and finish preferences, and initial floor plan ideas – ensuring your design is perfectly tailored to your needs and vision.
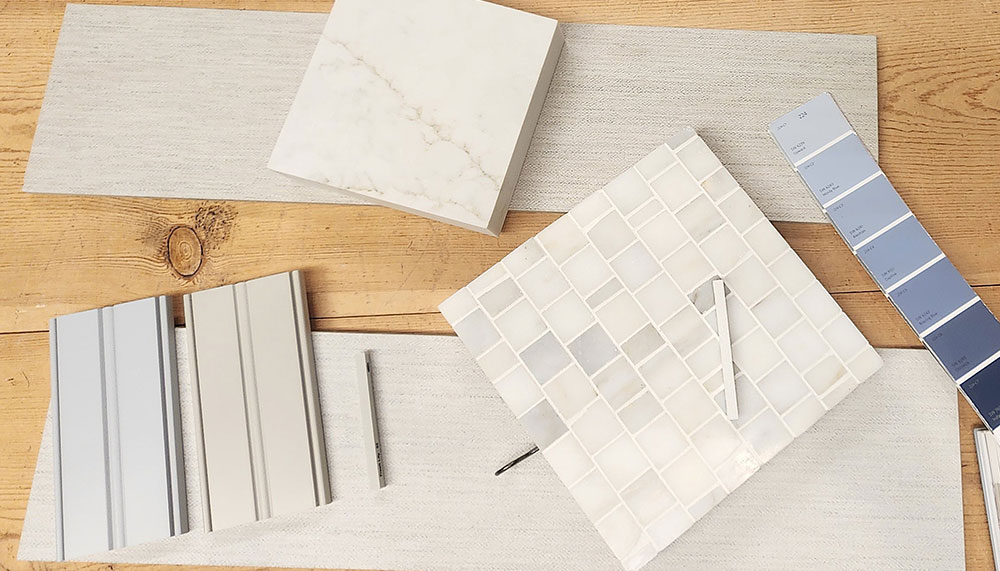
2. Design
During this phase, we begin by taking precise measurements of your space. We then take those measurements and start drafting floor plan ideas. We collaborate with you, the client, every step of the way.
Once we have a floor plan selected, we transform them into detailed computer designs and review them together to gather your feedback. Any adjustments can be made to ensure the design aligns perfectly with your needs and vision.
We also create elevations and 3D renderings, allowing you to visualize your space. The design phase is complete once you are completely satisfied with the design.
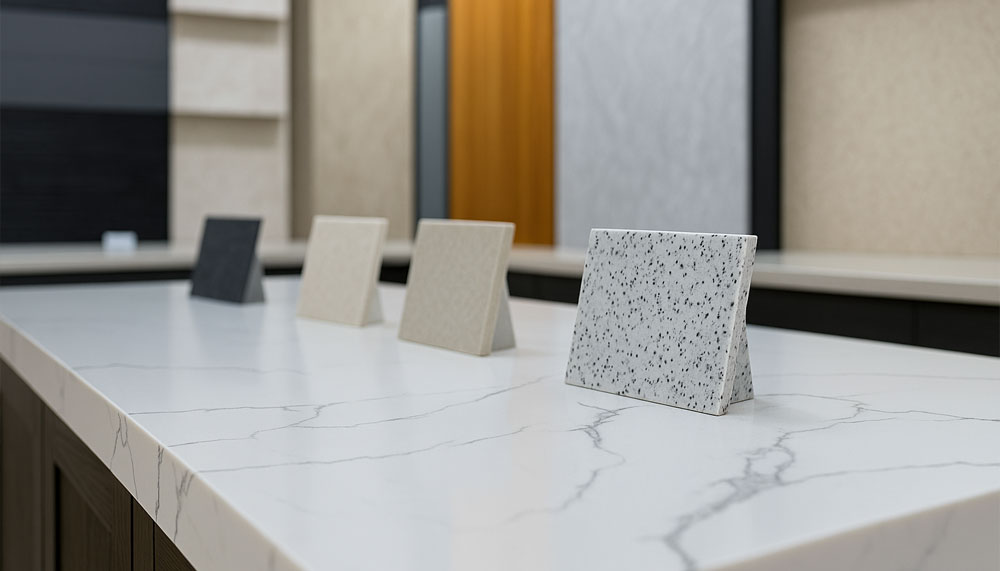
3. Selection
We will guide you through choosing high-quality materials and finishes that perfectly suit your style and vision. We can present curated options or accompany you to material showrooms for a hands-on experience.
Our goal is to ensure that every material and finish blends beautifully within your design. Once all of the selections are finalized, we handle the ordering process, ensuring everything is ready for your project.
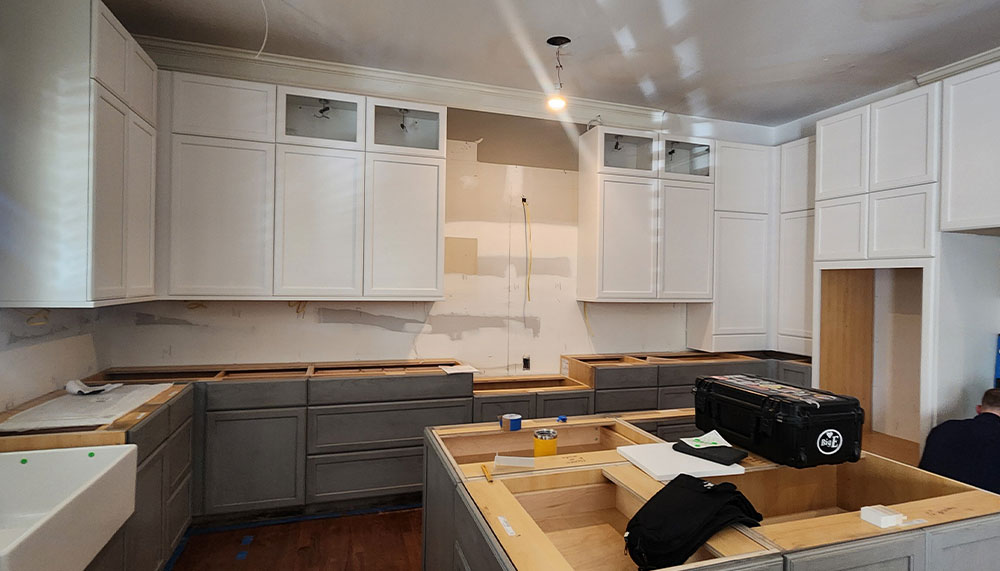
4. Construction
Whether you choose to work with one of our trusted contracting partners, or a contractor of your choice, we’ll ensure they’re fully briefed on the design plans and provide you with a detailed quote.
This phase is dynamic, beginning with demolition and moving into scheduling material deliveries, to ensure everything is ready when needed. We handle all aspects of ordering and delivery coordination to take the stress off your shoulders.
Throughout the process, we’ll visit your project site regularly to ensure everything is progressing as planned and to address any questions or concerns you may have.
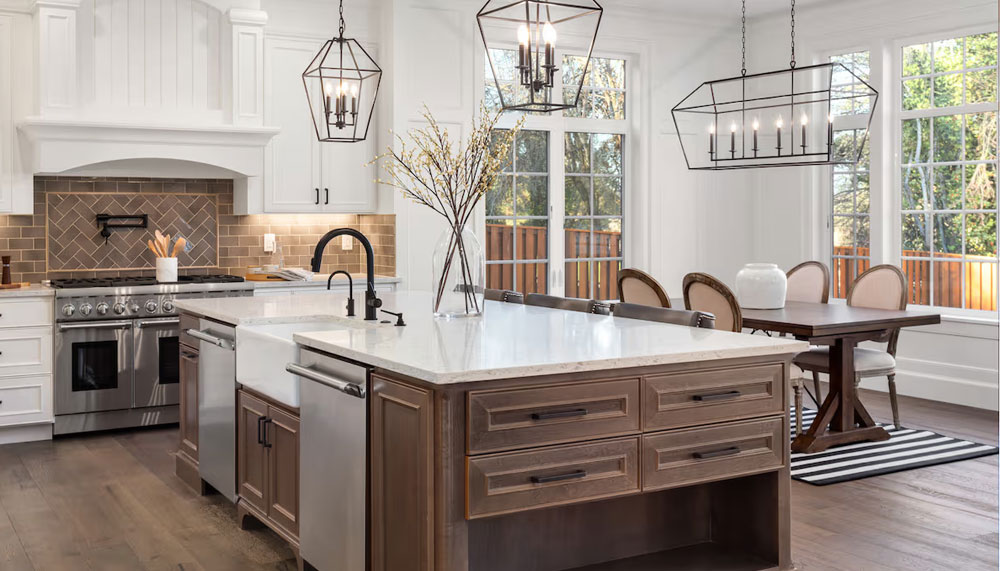
5. Completion
This is the final phase of the design process, where everything comes together seamlessly.
As construction nears completion, we address any remaining questions and ensure every detail is perfect. Once your project is complete, we return to capture professional photos of your stunning new space.
Your satisfaction is our top priority, and we ensure you’re completely happy before we conclude our work together.
